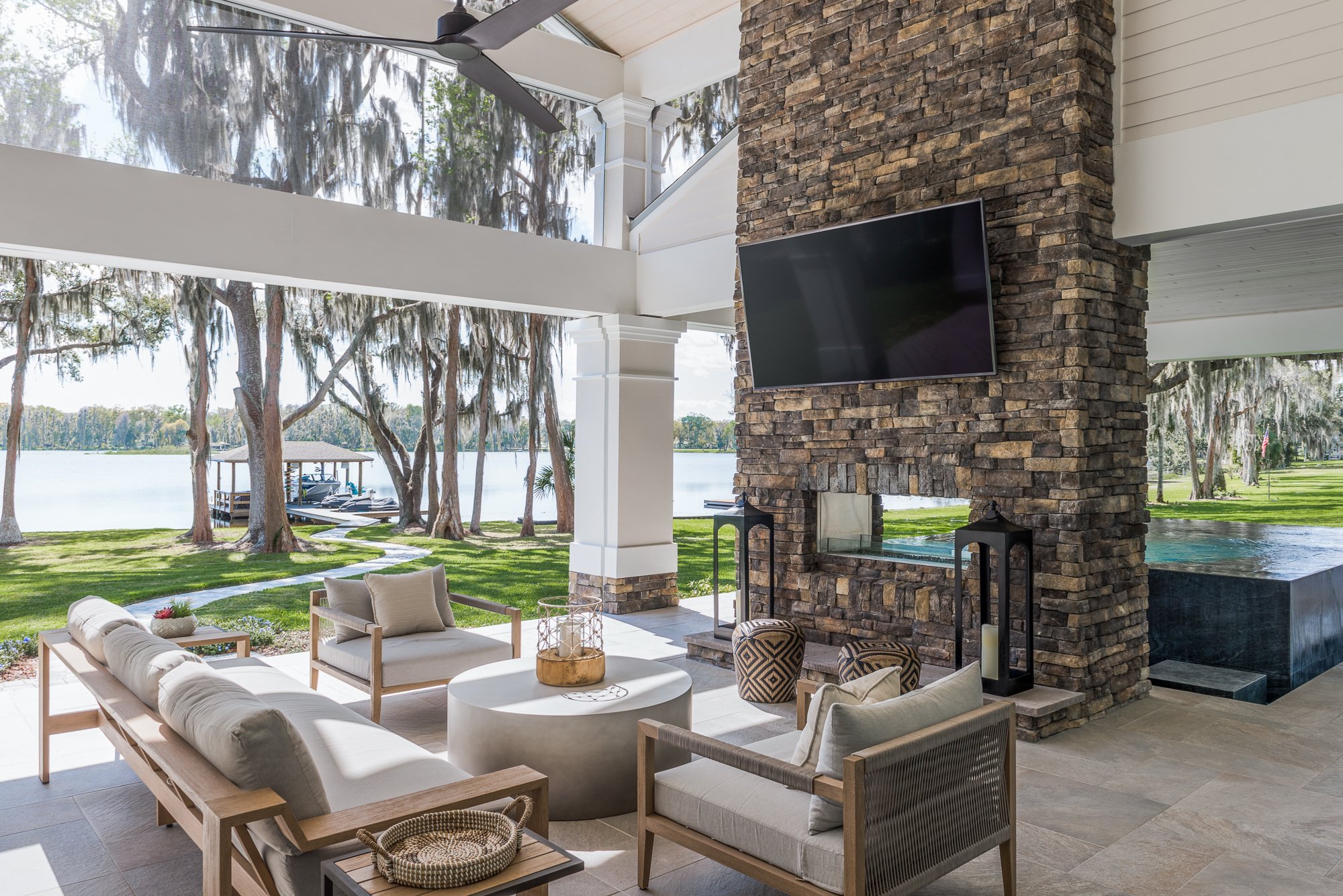Transitional Lakehouse
Our clients came into this project with a clear sense of direction for the style of home they wanted to create; understated elegance befitting a lakeside retreat.Inspired by their exceptional taste, the project team led by Victor Curti took their vision to new heights. We created a soothing palette of hushed neutral tones and natural textures that stimulate the senses to complement the spectacular lakefront views. The stylish entry foyer sets the tone and signals that this is a home where hospitality is the highest priority. The light-filled great room opens onto a gourmet kitchen, dining room, and large outdoor terrace, all of which are perfectly appointed with comfortable furnishings fit for all-day lounging and lively gatherings alike. The combination pantry and laundry room, with its encaustic-style tile and pastel cabinetry make ordinary tasks like unloading groceries and tackling the laundry enjoyable. Our team saved plenty of charm for the master suite which includes an expansive, spa-like master bath and a magnificent terrace complete with infinity-edge raised pool. Combining clean lines and classic materials like Calacatta Lincoln and Olympia marbles, black slate, cerused and rift cut oak throughout the home ensured that this transitional lake house will be as appealing twenty years from now as it is today.
First Place ASID award for Transitional Design over 3,000 square feet category.

“The casual but tailored feel of the interiors allow the family to use the lakefront house as it should be used—to entertain, to enjoy the lake, to raise a family and to relax.”








